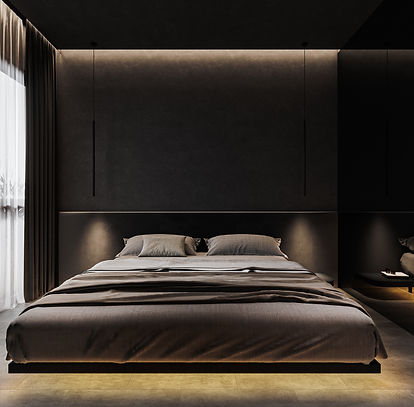When interior designers Jessica and Cher first encountered Ben, a discerning bachelor with a penchant for simplicity, they were greeted by a meticulously curated wardrobe of fresh white shirts, black trousers, Ferragamo leather shoes, and a Swiss-made watch – a uniform of understated elegance. Later, the team noticed on a few occasions that he’d be wearing the same outfit – simple, clean, yet discerning of quality. Observing his commitment to quality and routine, the team discerned a minimalist lifestyle, epitomized by his rotational selection of six identical white shirts, reflecting a desire to streamline his mornings and prioritize what truly matters. Later when he’d moved in, all of his belongings fit into only 5 carton boxes sized 60x40cm each, and 2 of them contained items for his 4-year old Scottish Fold Munchkin.
According to Jessica, "Understanding my clients and what drives them is imperative to creating a home that reflects their core identity and lifestyle. With Ben, we realized that his lifestyle would be suited to a minimalist concept characterized by simplicity, clean lines, and a monochromatic palette."
Ben’s initial interior brief was true to his being – simple. He had just a few requests – a dark aesthetic, a unique tv feature wall, walls a shade of grey, and pet-friendly furnishing. As with most homeowners with new developments, he asked if the team could work with the original flooring - glossy beige marble flooring in the living area and the light oak vinyl in the bedrooms. While he had listed these requests, he emphasized that he would be keeping an open-mind and gave the team free-reign to design.
The designers eventually came back with a proposal to overlay vinyl on the flooring, clad all walls, substantially make use of atmospheric lighting , and custom-make major furnishing such as the sofa and bed frame. With the realistic 3D renders presented, Ben was able visualise the whole space clearly and that convinced him to go ahead with a more extensive renovation.




3D renders presented to the homeowner
While pushing the design boundaries, the team sought to retain the essence of the original build. They utilized innovative materials to modify or conceal existing elements without compromising their foundation. For instance, a one-way mirrored film transformed the glass panel between the living and kitchen into a concealed space, allowing for a seamless integration of the semi-open kitchen. Original doors and cabinets were preserved and artfully clad with heavy-duty vinyl stickers or stucco texture paint, giving the illusion of concealment.


Black became a pivotal element in the design, featured in texture paint, stainless steel, tinted mirrors and glass, and furnishings, creating a cocooning effect that minimizes visual distractions. Ben's inclination towards a darker environment was rooted in his past living experience, where he would modify track lights to reduce direct illumination. Cher explains, "We usually take time to understand our clients' psyche throughout the design process. It's something he said in passing when we asked him about his previous living experience; it pointed towards the desire for a darker space with indirect lighting."
In the pursuit of a clean and minimalistic aesthetic, the team purposefully eliminated high-contrast textures like wood grains and stone, ensuring consistency in the linear elements throughout the space. The focus was on meticulous attention to detail rather than isolated features, mirroring Ben's own characteristics – minimalistic, consistent, meticulous, preferring to move under-the-radar, with a depth of character.





When day turns to night, the apartment is transformed into a scene from the future with an array of atmospheric lights which was non-negotiable for this project. A variation of mystic blue, warm white, and cool white lighting allow for different activities and moods. The play of light casted on the metallic and reflective surfaces bring forth the subtleties of their textures, silhouette and reflection from the deep shadows, and sculpt defining outlines.
“Some might find it odd or somewhat fiendish, but we drew inspiration from the popular science-fiction TV series, Westworld, specifically the diagnostic lab where the automatons were built and tested, when we were curating each lighting scene," says Cher. Ben, as the team knew by now, is a tech-enthusiast who was particularly excited about incorporating futurism into the interior. Additionally, the team also suggested that the home be heavily smart-home enabled – all his lights and some appliances such as air-conditioning can be controlled via his phone.








It was challenging sourcing for all-black furnishings that were a good balance of aesthetic and functionality. Eventually, after a few rounds of shopping together, Ben realised the value in investing in a few custom-made pieces. The low-profile sofa, with its distinct angular silhouette, looks perfect for the minimalist and futuristic interior, and its pet-friendly fabric can withstand scratches, stains, and odours. The team also recommended for the same fabric to be used for the bed frame and the wall-to-wall bedhead feature ensuring consistency in different areas. It’s good to note that with fur kids and dark interiors, regular maintenance is inevitable.

Decor is kept to a minimum, with statement pieces such as the Estiluz Canut wall lamp, Fatboy Tjoepke table lamp, and Skull Bowl from Buster + Punch & Travis Barker collection. Two custom art pieces, collaboratively crafted by the designers and Ben during an art jamming session, adorn the passageway and study room. Jessica concludes, "Having the opportunity to collaborate with Ben on the art pieces now hanging on the walls of his home makes the whole experience even more meaningful for us and for the homeowners themselves."









